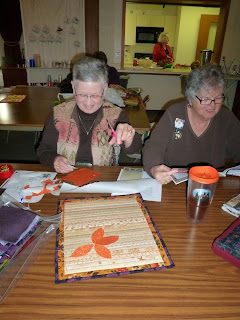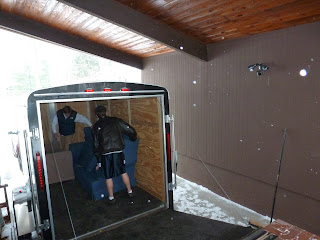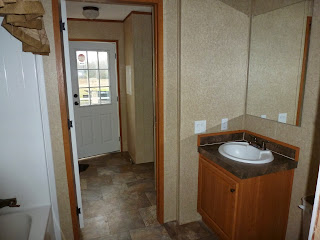Please forgive me but I just couldn't choose the pictures that I wanted to show so I did them ALL. I was so excited that I wanted to share all the possible views of Leo's house.
But first, the birthday celebration. We have been going out to dinner with Bud's friend Andy for many years. They were born the same year but a couple of days apart. It was a fun evening, catching up with each other's lives and trying out a new restaurant in town. Meal was good and the conversation was great. Happy Birthday Bud. He turned 59.
I found a new sweater for him. He is known for his great colorful sweaters and I know where to find them. I like this one a lot. He is smaller this year so he has been discarding his XL sweaters and just going for the L size.
Eva bought him a new Harley shirt. This may look familiar because he had one just like it but it was too big so he was able to get a replacement for one of his favorite Harley shirts.
NOW, on to the house celebration and I AM celebrating. It has been a journey but we are almost there. I just had to go down and see it all put together so yesterday Bud took the afternoon off and we drove down to check it out. This is a picture of the back door. The little space on the left side is the entrance into the crawl space. This door goes into the utility room/mud room.
This is the side entrance We are facing east. This entrance goes into the space between the kitchen on the right and the living room on the left. We added this door so that there would be an entrance into a possible garage that Leo may built on this end of the house in a future date.
The door on the right is the back entrance into the mud room. Ahead you see the place for the washer and dryer. The door on the left goes into a bathroom Very handy for coming in and washing up before tracking through the whole house or using the kitchen sink.
This is the entrance into the kitchen. It is right across from the washer dryer hook up.
Now we are in the kitchen. The two corner windows you can see from the outside as the small windows in the corner. There is a corner sink which looks very nice and a good use of the space. The gas range and refrigerator come with the house.
This is the small bathroom right off the mud room. That is the back door in the background. It is small but it is just the extra bathroom and the guest bathroom. However it does have a full tub and everything.
A little corner sink and stool. The tub is on the left side. You can see a bit of it in the previous picture.
Now we are in the Large living room. They still have stuff on the floor because the construction people have not finished yet. This is on the opposite side of the kitchen. It has lots of nice windows. The side door would be just to the left of this picture and the door behind Bud is the front door.
A better picture of the front door with a closet behind to hang coats. Another nice feature. This place has a lot of closet space.
Another living room picture. I told you I took a lot of pictures. The TV will probably go in this corner. We will need Eva to visit and help with the furniture arrangement but be are giving him a sofa, love seat and two chairs. He already has a recliner chair that was at the farm and he hasn't used it. It was the one that Jessica helped Mom pick out so it is a good one. Notice that they even provided valances for the windows and there are shades under the valances. Bud said the windows open very well and Leo thought they might tip out to clean. I didn't try them. It also has LOTS of plugs so that is a nice feature.
This is the guest bedroom. It has two closets and two windows. One closet is behind Bud. This room faces the front. The entrance to the left of the closet is the hallway.
Here we have the other closet in the guest room. This one is a bit bigger so more storage space and again lots of plugs.
Here we have the master bedroom. It is on the back side and about a little bigger than the guest bedroom but not much. Both bedrooms are large.
Leo is standing next to the entrance to the master bath. The openings next to Bud are the closets. The doors aren't up in all the rooms yet.
Master bath. Leo wanted this shower with a seat. It looks great. It was one of the few 'extras' that he wanted and I think it was a great idea.
There is some open storage space in this bath. I can't believe I neglected to show the sink area which is to the left of this picture. Sorry, I will do better next time or maybe it will just give some of you a reason to go there and see it yourself.
Back in the kitchen. Lots of cabinet space.
The opening to the left is into the mud room so nice use of space. The dining room table would be in this left corner.
I am standing in the living room looking into the kitchen so the kitchen table would go on the left side of the kitchen.
This shot is taken from the corner of the living room looking toward the bedroom space. So I think I have shown most of the inside angles.
This is the front door. Living room on the right and guest bedroom on the left.
And this is the view of the house as you drive up. He has a good view of the woods from his kitchen and bedroom windows.
SO, there you have it. We don't have a move in date yet but they are getting closer. The electricity will be hooked up on Friday. I think the water is already hooked up but I don't know about the septic yet. The propane people were suppose to come on Friday but we will have to delay because they need power in the house and that won't happen in time for them to do the propane on Friday so it is a little chilly in the house yet. I am shooting for a move in by December 1st and hoping it happens earlier.
I am excited and Leo is showing some excitement too. He is just a little worried about things but I think it will all sink in and things will be great for him once he is in the house. It will be good for him to be there and have little things to do around the place.
Thanks for sharing my excitement.






























































